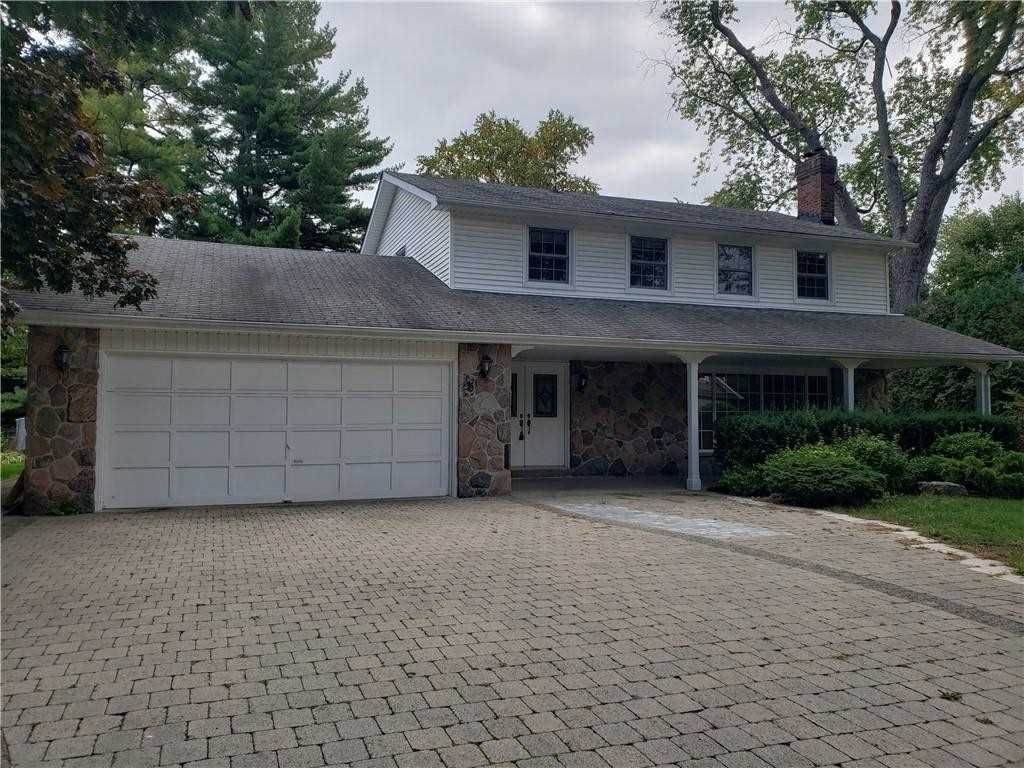$5,500 / Month
$*,*** / Month
4+1-Bed
4-Bath
2500-3000 Sq. ft
Listed on 11/7/22
Listed by RE/MAX ESCARPMENT REALTY INC., BROKERAGE
Available For Short Term Rental @ $6500/Month.4-Bed, 2-Storey Home Is Situated On A 101 X 150Ft Lot Where The Mature Trees & Gardens Provide Serene Privacy. Lg, Eat-In Kitchen Is Bright W/ Ample Cabinetry & W/Out To Backyard. Living Rm, W/ Fireplace, Opens To The Formal Dining Rm - Perfect For Entertaining. Windows Surround The Lg Family Rm Providing Views Of The Backyard From All Angles. 12' Vaulted Ceilings,A Signature Stone Front Fireplace & W/Out Make The Family Rm Inviting & Elegant. There Is A Functional Mudrm W/ Access To The Double Garage & Plenty Of Built-In Cabinetry. The Spacious Principal Bedrm Offers A 3-Piece Ensuite & Wall Of Closets. 3 Addt'l Bedrooms & Updated 4-Pc Main Bath Complete The Upper Level. Lower Level Offers A Large Rec Rm W/ Built-Ins Perfect For Housing Board Games For Family Fun Nights! 5th Bedrm W/ Large Windows, Laundry Rm & A 4-Pc Bath Complete The Lower Level. Located Just Minutes To The Lake, Gairloch Gardens & Some Of Oakville's Best Rated Schools.
Inclusions: Other; All Existing Kitchen Appliances, Washer & Dryer, Freezer In Basement.
W5819364
Detached, 2-Storey
2500-3000
13
4+1
4
2
Attached
6
51-99
Central Air
Finished, Full
Y
Brick, Stone
N
Forced Air
N
< .50 Acres
150.00x100.98 (Feet)
N
N
Y
N
